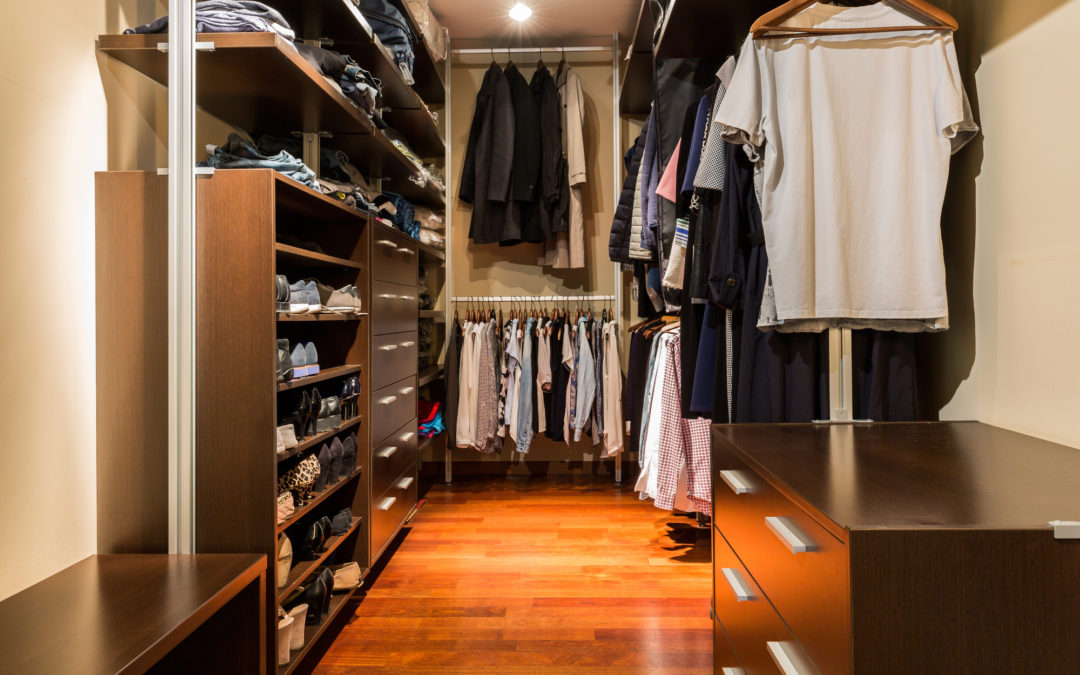So, you’re interested in closet renovation? Walk-in closets are one of the most sought-after additions in home remodels today. And once you increase the size of your closet from meager to monstrous, you open a whole new world of possibilities.
When you are ready for the walk-in closet you’ve been fantasizing about, read on.
The Closet Renovation for Collectors
Do you collect sneakers? Handbags? Pumps?
Why not put them on display. Imagine a walk-in closet that’s the size of a small bedroom. We’re talking about one with a king-size bed, dressers, and a small table with 2 chairs.
Now, take away the bed and dressers. Cover the walls with shelves, drawers, clothes rods. Finally, install a rectangular display island in the middle of your masterpiece.
Now it’s time to show off your collectibles. They sit center stage on your display island on multi-stepped platforms with accentuation LEDs to showcase your favorite collectibles.
The majority of the shelves lining the walls are built at an angle to better show your Kanye West Louis Vuittons or 3-inch Christian Louboutins. If handbags are your collectible of choice, simply replace the angled shelves with vintage brass hooks.
The Renovation for Minimalists
One closet remodel that’s one of the hottest home design trends today is built for folks who like to hide their dirty laundry. In this case, quite literally.
Like the minimalist kitchen, a minimalist walk-in closet keeps everything behind closed doors. The effect is a clean, white finish reminiscent of an operating room. The lines are straight, and the shapes geometric.
Regardless of the size of your walk-in, the key is to keep all your items behind doors and in drawers.
Shoes and heels go in deep, sliding drawers. Hats go in boxes. Accessories go in jewelry boxes.
Clothes rest on hangers behind clean, modern doors. Foldables tuck away inside gray or white drawers. Scarves, purses, and other goodies hang inside small cupboards.
And don’t forget to round out your remodel with a little feng shui closet design. In this case, that means full-length mirrors and metal knobs and handles. You can stick with brass or nickel for a classy look.
The Renovation for Accessibility
When you design an accessible home, space is paramount. That means you’ll need to renovate a room that’s at least the size of a small bedroom. It’s the only way to ensure ease and accessibility for wheelchairs.
If you don’t have a wheelchair, you don’t need one. The goal is to maintain wide pathways in which to move around. That means to walk, roll, crouch, reach, sit, and turn.
Think of your requirements first. Do you need someone to accompany you inside the closet? Then the path must allow extra room for another guest.
Can you reach all your items? Or should they be placed lower on the wall?
Do the drawers bump into your wheelchair? Then ensure you remove the doors and drawers. Most closets designed for accessibility include an open plan, without such encumbrances.
They also typically include a small table and chair for you or your guests and a full-size mirror for modeling your outfits. Don’t forget to make it plush with plenty of soft fabrics and pillows. It’s so luxurious, you might want to stay there for a while.
What’s Next?
Which closet renovation best fits your style? Are you a collector, or do you prefer to keep your laundry behind closed doors? Or perhaps you prefer your space instead?
Whatever your tastes, remember to create a realistic plan for your renovation. That starts by taking measurements, creating a budget, and speaking with an expert. Whenever you’re ready, reach out and request a quote from your local remodeling expert today.

